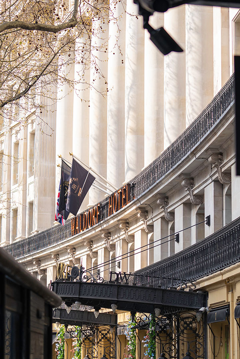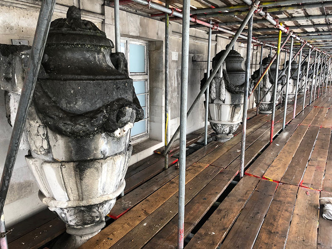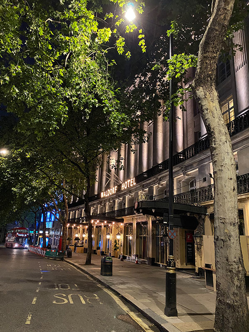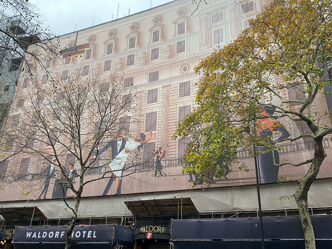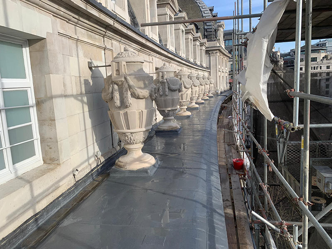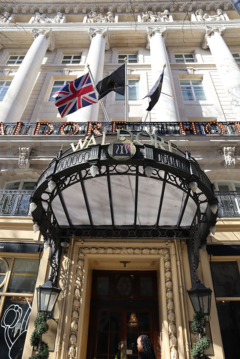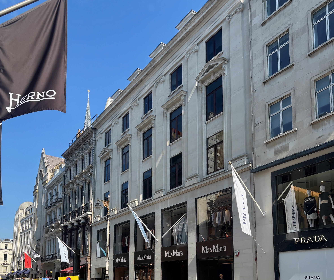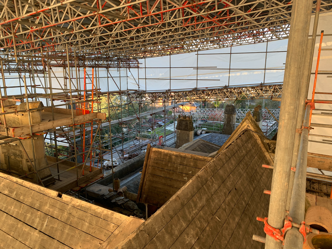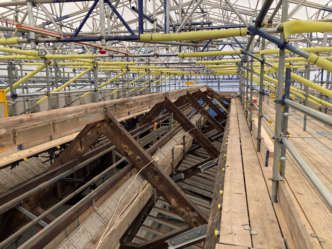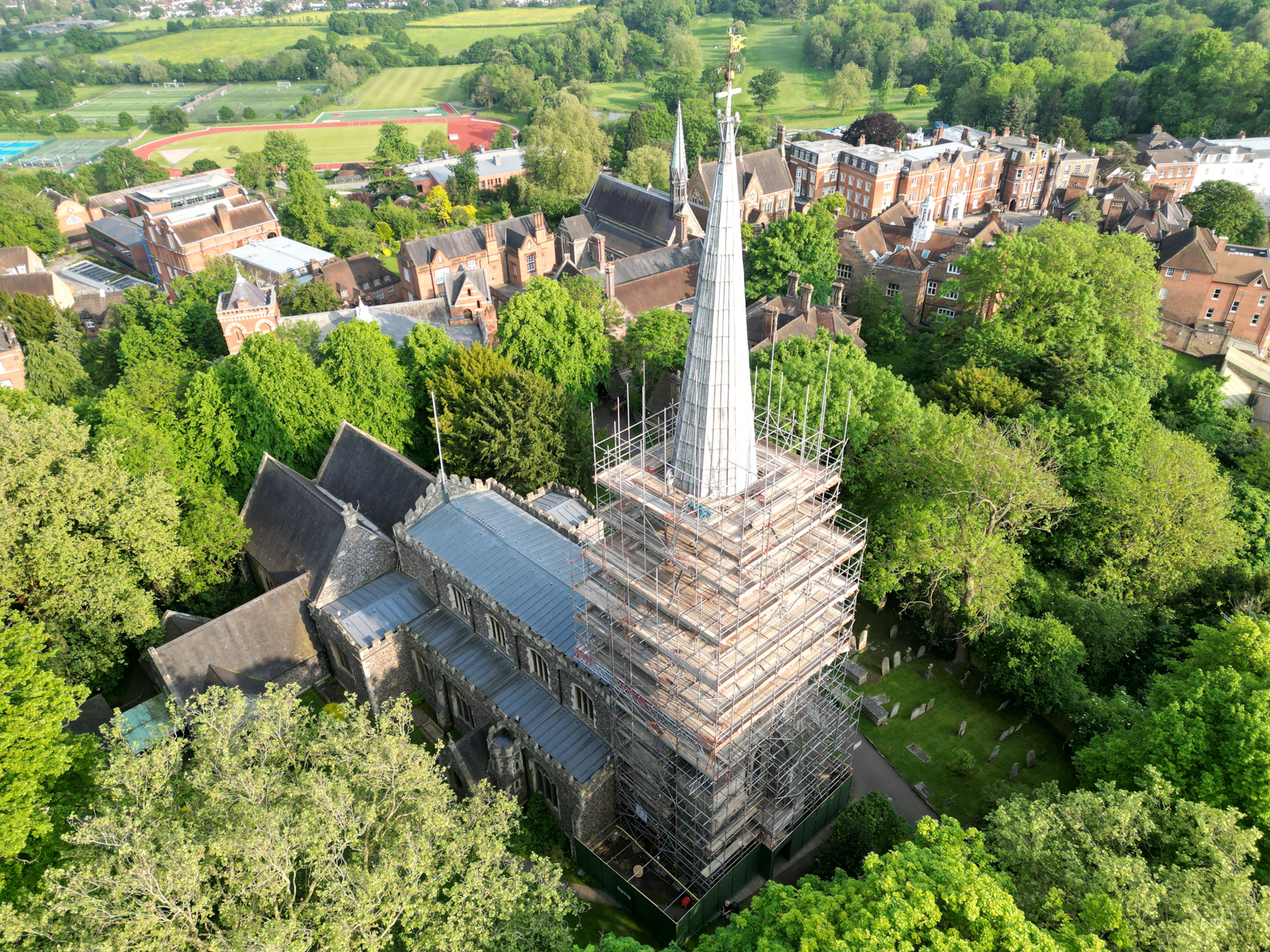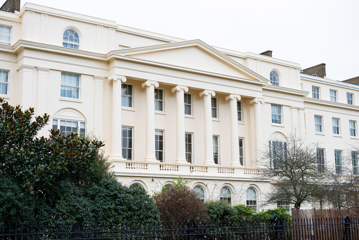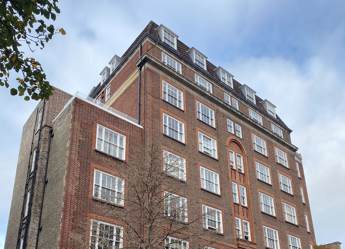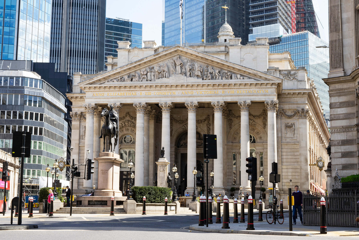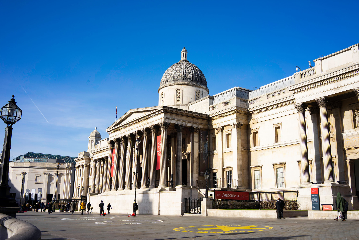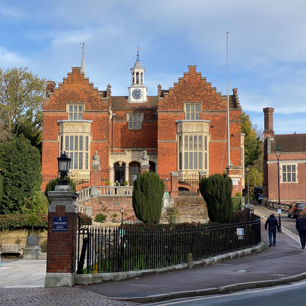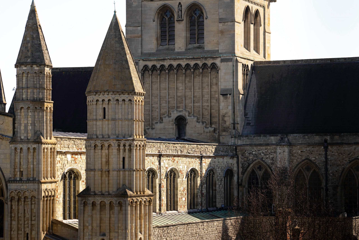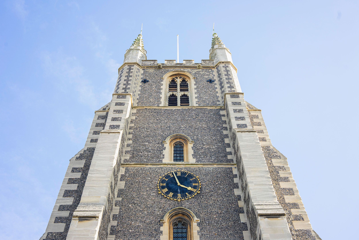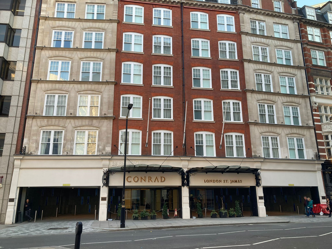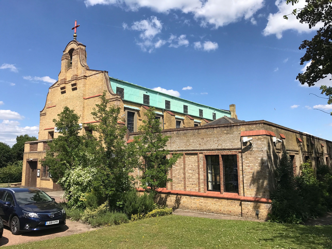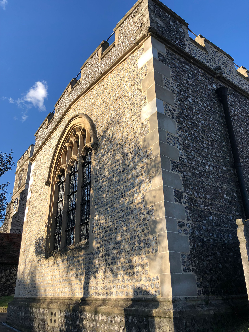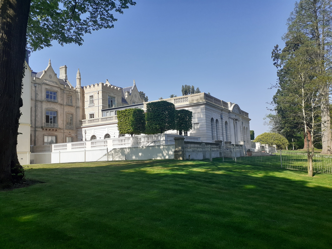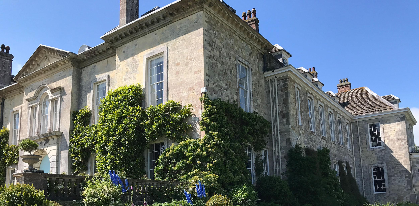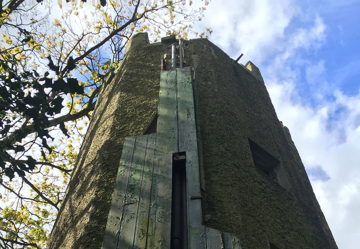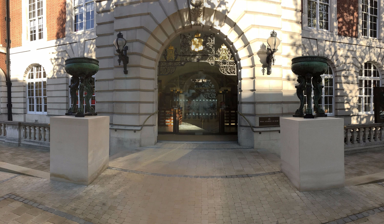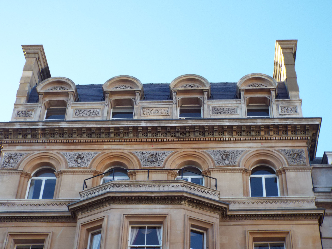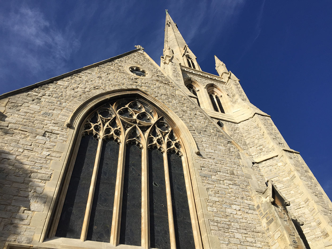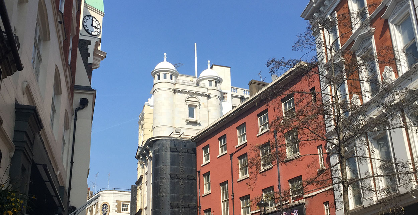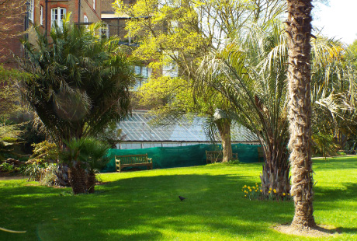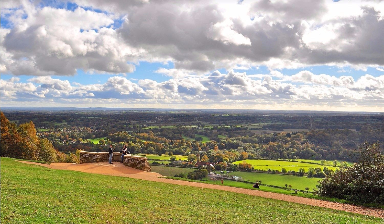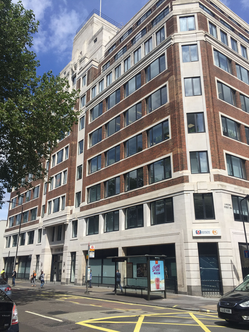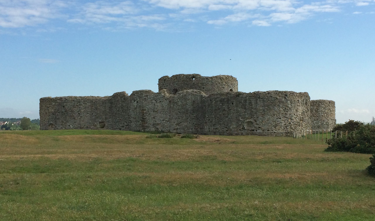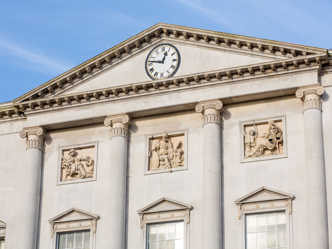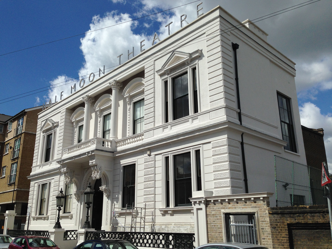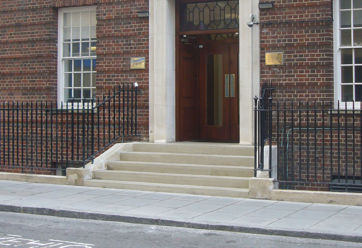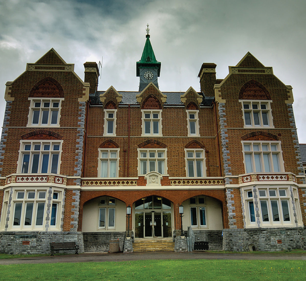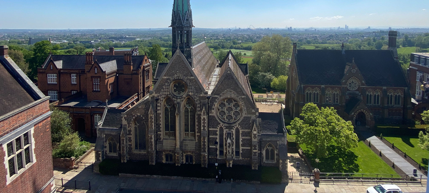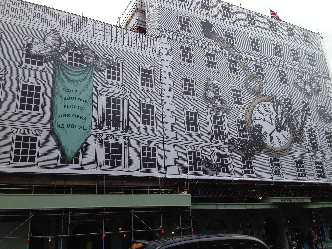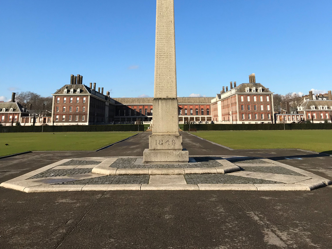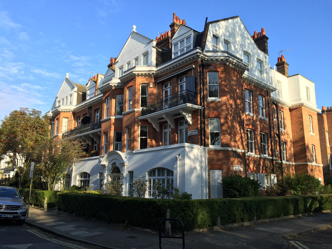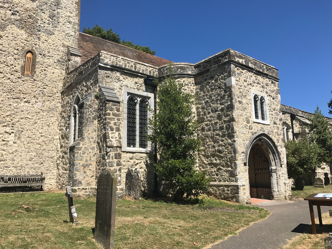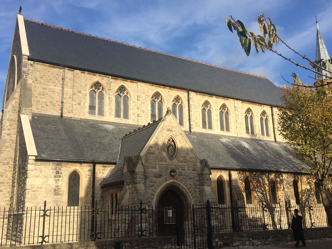Waldorf Hilton
The Iconic façade of the Waldorf Hilton has stood for over 110 years opening in 1908, and designed by the brother in law of the world renowned architect Charles Rennie Mackintosh.
The imposing Portland stone and Scottish granite curved façade is constructed on a steel frame similar to its counterparts in New York.
The hotel was reportedly named after the richest man in the world at the time William Waldorf Astor to add a ring of class. In the 1920’s the hotel was synonymous with dancing, in particular the Tango in the opulence of the Palm Court in the centre of the building.
Due to its central location the grade II listed building suffers from exposure to atmospheric pollutants and since it’s last major refurbishment in 2015 Stone Edge Conservation were appointed to carry out a full external refurbishment to all the facades including the central lightwell overlooking Palm Court.
Whilst the works were undertaken a full size wrap was put in place to minimise the impact of the building works.
One of the most significant areas of work was to the two levels of ornate wrought iron balustrades on the front elevation which have been completely removed and restored back to their original condition.
Upon completion of the restoration works a new lighting scheme was installed to show Mackintosh’s imposing façade in all its glory.
